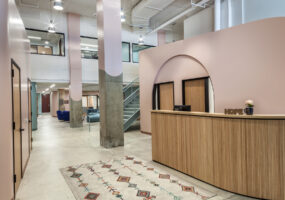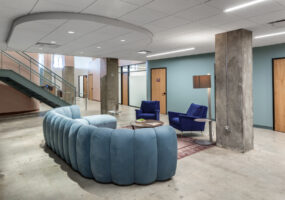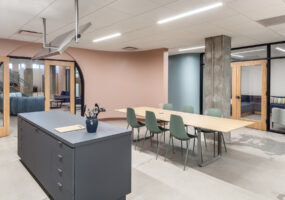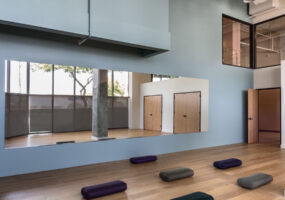WeSPARK Cancer Support Center provides free programs and services to cancer patients, survivors, and their family members. WeSPARK engaged LMA to complete the tenant improvement of their new offices that occupy the ground floor and partial mezzanine level of a commercial high-rise building. WeSPARK serves a community of individuals affected by cancer; as such, the office design provides a relaxed environment centered around wellness and healing. Working under an aggressive budget limitation of $130 per square foot, design touches like curved arches and comfortable textures create an airy and welcoming space, and a lofty double height space allows for clerestory windows to bring in an abundance of natural light. Partial-height office pods in the central double-height space help carry the light to areas without access to windows. The project packs a multitude of services into a limited square footage, including energy healing rooms, support group meeting spaces, counseling rooms, a yoga studio, a demonstration kitchen, and administration offices. Informal lounge spaces throughout offer moments of pause.






