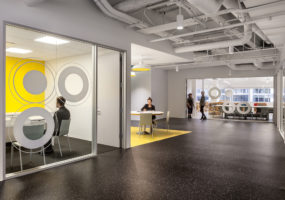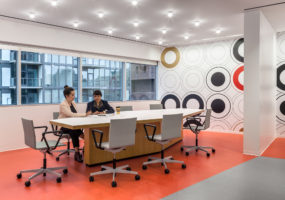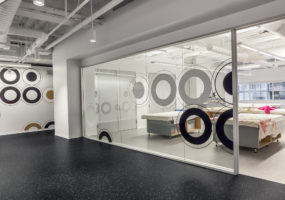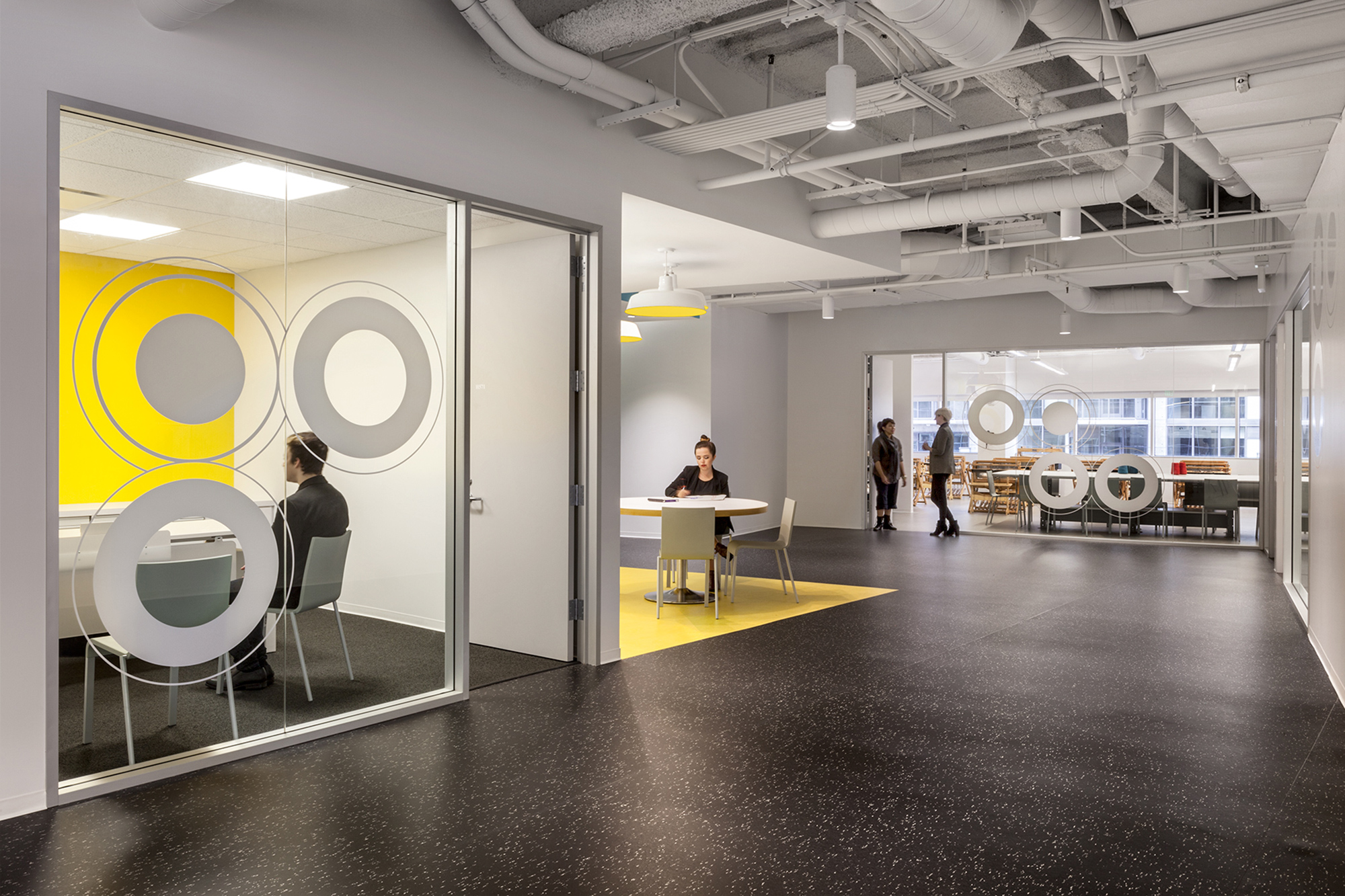This 5th floor tenant improvement project is the new home of FIDM’s Theater Costume, Printmaking, and Textile Design courses as well as additional Sewing and Pattern Lab classrooms. Rooms are grouped to the north and south of the floor, clustered by function to incorporate shared resources, with a large study area joining the two zones. Leveraging a belief that learning occurs as much outside of the classroom as within it, work and study areas were distributed throughout the floor, both inside and outside of enclosed rooms.




