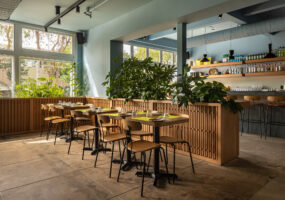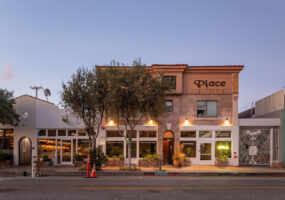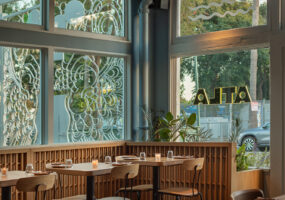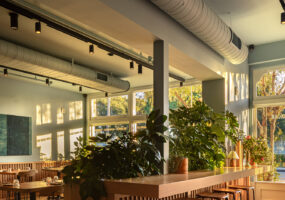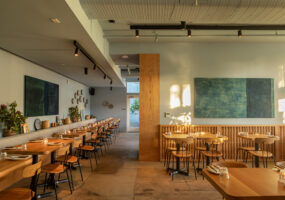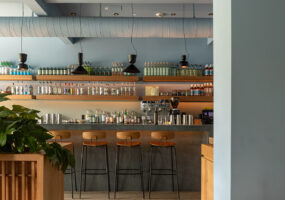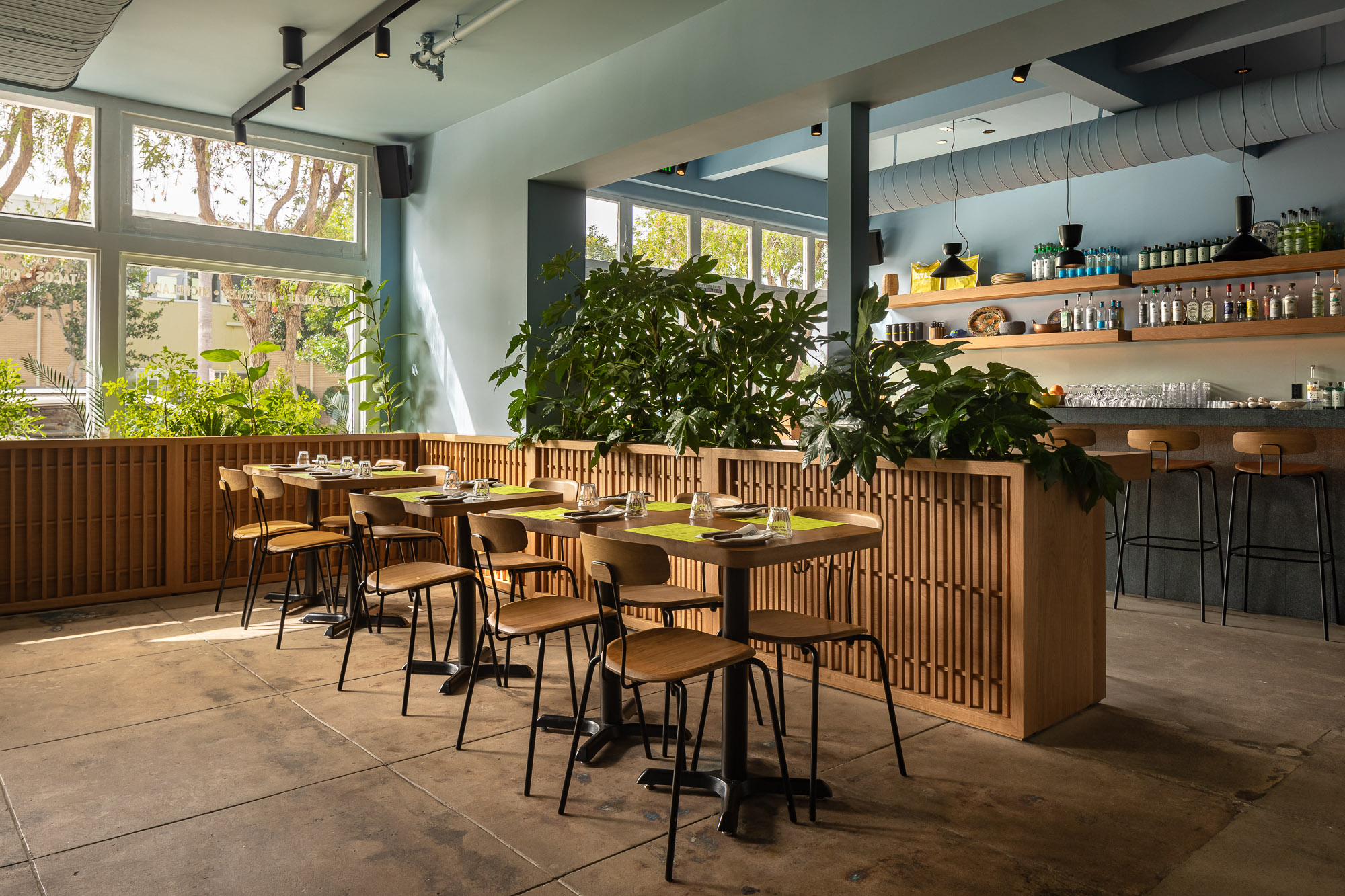LMA continued their collaboration with chef Enrique Olvera and designer Alonzo de Garay on ATLA Venice, a restaurant that brings casual Mexican cuisine based on sustainably sourced seasonal ingredients to iconic Abbot Kinney Blvd. ATLA Venice is 2,500 SF with seating distributed between its interior and lush rear patio. Dusty egg-shell blue tones and custom oak millwork create a laid-back, coastal atmosphere.
ATLA Venice
Location: Venice, CA
Project Type: Restaurant
Building Type: Adaptive Reuse
Area: 2,500 SF
Completion: 2023
Services: Core and Shell, TI, Construction Documents, Construction Administration
LMA focused on creating accessibility to the restaurant, restrooms and rear patio via a new pedestrian walkway finished with cobblestones. Other improvements include new large windows along the east facade which provide ample daylight, upgrades to the existing kitchen, and a new bar clad in custom terrazzo tile.

